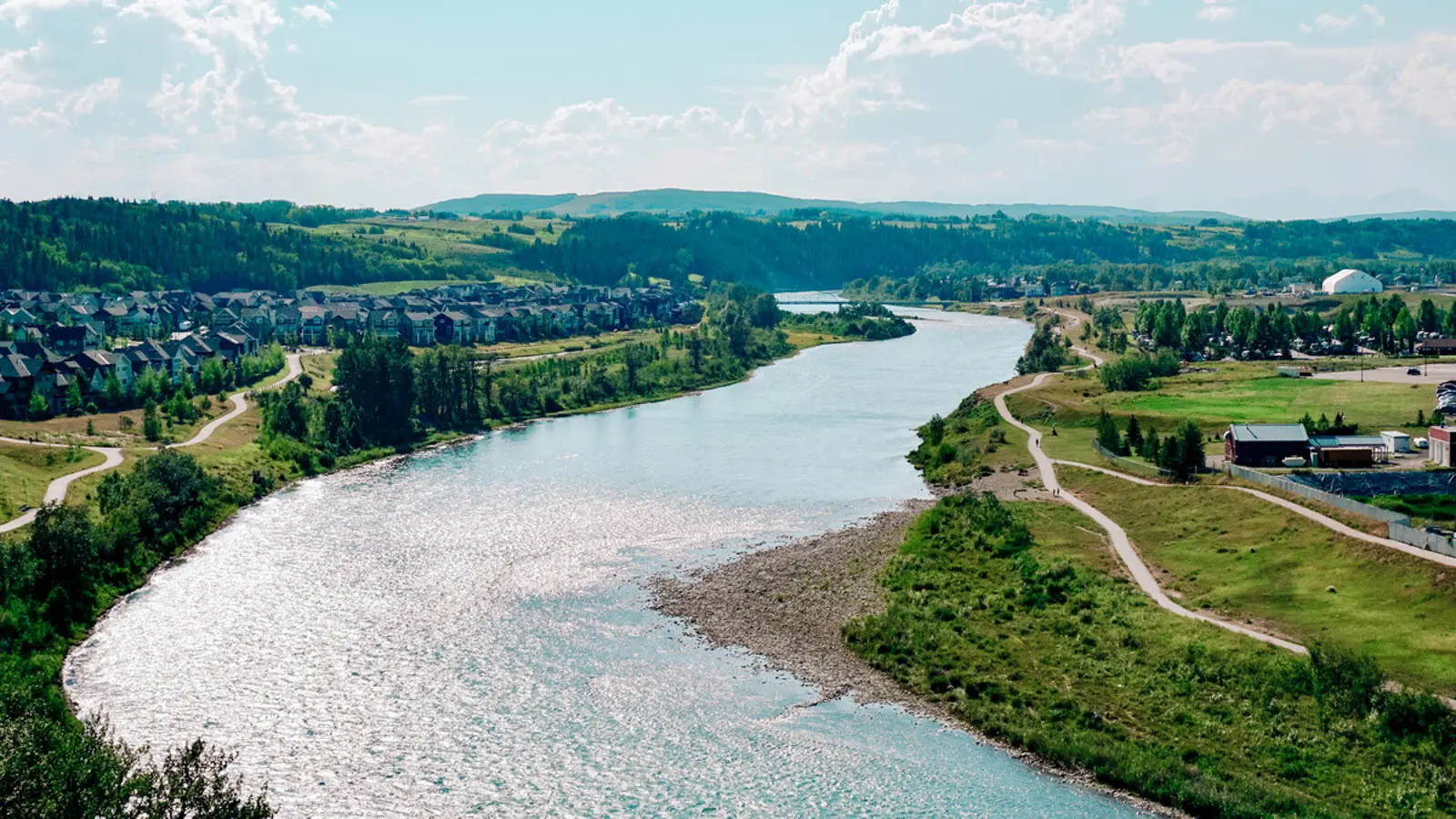
Starting from the $700s
The Pavanna III
Starting from the $700s
3
Bedrooms
2.5
Bath
2021
ft
2
Car Garage
Single Family
Cochrane
Features
5pc Primary Ensuite
Primary Walk-In Closet
Upper Floor Laundry
9' Main Flr Ceiling
Mudroom
Gasoline for BBQ
Quartz Counter Tops
The Pavanna III single family home is one of our most successful home plans. This 2021 sqft 3 bed 2.5 bath new home is a must see.
This open concept home offers plenty of natural light throughout the home. Main floor features 9 feet high ceiling, a well-appointed kitchen with central island and walk-in pantry, a cozy nook, bright living room with fireplace, formal dining and living rooms, and a LARGE Mud Room and Walk Thru Pantry! Upstairs you’ll find master suite with a large walk-in closet and spa-inspired en-suite, two large bedrooms, and a multi-purpose loft space open to the living room below.




.svg)
%20(1).jpg)
.svg)
.svg)







